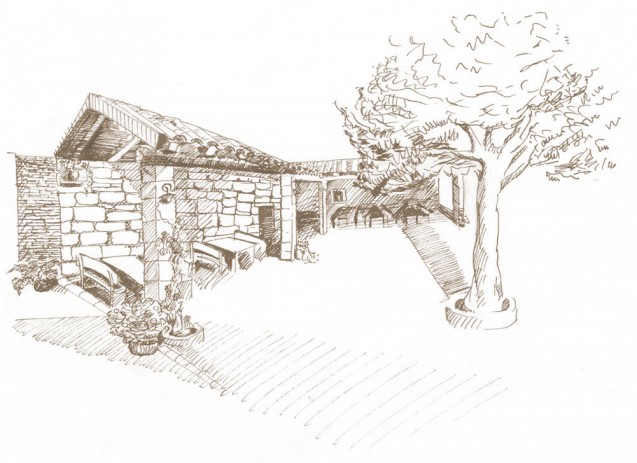About the construction
Ethno village Zagora was carefully designed in collaboration with the Conservation Institute and the Ethnographic Museum of Split, who have contributed significantly to the faithful representation of the original architecture, as well as, the the preservation of authentic ethnographic collection of objects used in everyday life of one Dalmatian labourer family.
The village was restored in 2012 and 2013 and built thanks to the skillful hands of local experts in the construction of traditional Dalmatian houses.
The village was restored in 2012 and 2013 and built thanks to the skillful hands of local experts in the construction of traditional Dalmatian houses.
The houses are made of stone, which represents the foundation of traditional architecture which has not changed for centuries. The simplest form of stone construction is "drywall", which served mainly to build boundary walls, field houses and outbuildings in rural households. It is evident from its very name -drywall construction- that no binding material was used. Since our village is bounded by a drywall in order to know the boundaries of the estate, drywall here plays its primary role.
In the construction of houses, lime mortar was used as binding material of dressed stones, which is recommended for traditional building.
In the construction of houses, lime mortar was used as binding material of dressed stones, which is recommended for traditional building.
The roof structure of traditional buildings was regularly made of wood, mainly softwood. In the Dalmatian hinterlands, straw and stone were used for the roofing, which is typical for rustic construction. Besides stone slabs, another traditional material used for the roofing was half-round tile. External staircases (called solar and balatura) were common for facilities where the ground floor had economic purposes and the first floor residential, thus separate entrances were necessary. The floor was used only for living while all the economic activities took place in the fireplace (komin) and the cellar (konoba).
Traditional casement was made of wood, divided in two or more parts. The glass was rather thin, so the casement was very lightweight. Traditional shutters served as rain and sun protection and have been common in construction since 17th century.
The cattle were kept in separate buildings – barns, or near the house, with which it formed a unit. There was also a garden next to the house, bounded by a drywall which prevented the erosion of fertile land and served as a protection from the animals.
The cattle were kept in separate buildings – barns, or near the house, with which it formed a unit. There was also a garden next to the house, bounded by a drywall which prevented the erosion of fertile land and served as a protection from the animals.


